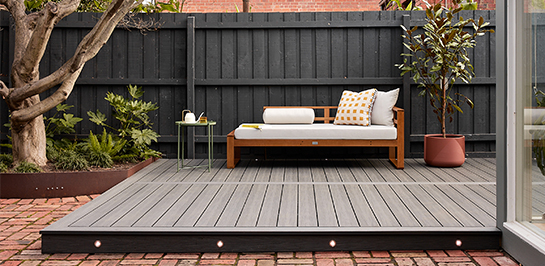Installing Ekodeck over concrete
Concrete, pavers and tiles are all a popular choice of finish for an outdoor material that is not only hard-wearing and easy to maintain, but cheap and cheerful to have laid.
With the abundance of residential housing built from the 60s onwards, it is commonplace to find outdoor patios, verandas, driveways and porches all built using concrete, tiles, or even a combination of the two!
Especially if you’re standing in front of a cream brick veneer from the 60s!
With a significant number of houses being snapped up by savvy buyers now requiring a ‘freshen up’ to get in line with current trends, it’s no surprise we here at Ekodeck have been taking more and more enquiries about how to install Ekodeck over concrete, pavers or tiles, so we have put together a step-by-step guide to help assist you with your decking project.
So, can you install Ekodeck over concrete?
The answer is yes, albeit with a couple of caveats. You can’t install Ekodeck directly on top of concrete or a solid surface – it will need to be installed on some sort of framework.
If you have adequate drainage beneath your deck which does not allow water to pool, we recommend a minimum of 40mm ground clearance beneath your deck. If you don’t have adequate drainage, we recommend a minimum of 90mm ground clearance.
The most common limiting factor is height – you don’t want to be walking out from your back door and having to step up onto your decking, you want it to be a flush, seamless finish or if anything a slight step down.
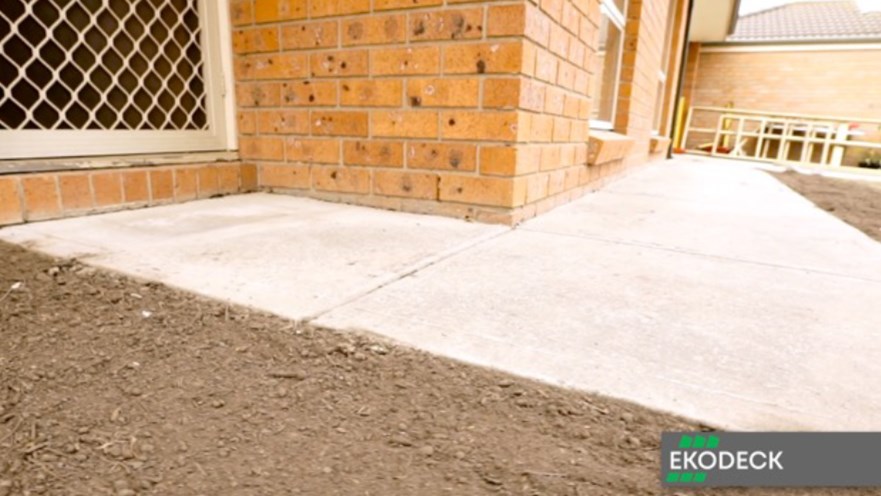
More often than not houses are built with 1-3 courses (layers) of bricks between the bottom of the door frames and the ground, giving more than adequate room for your subframe and decking to be installed to the desired height.
To begin, you will need to plan out your decking size and layout – check out our other articles explaining deck layouts and design. Once you have mapped out the size and finished height of your deck, you can begin framing up your subframe to accommodate.
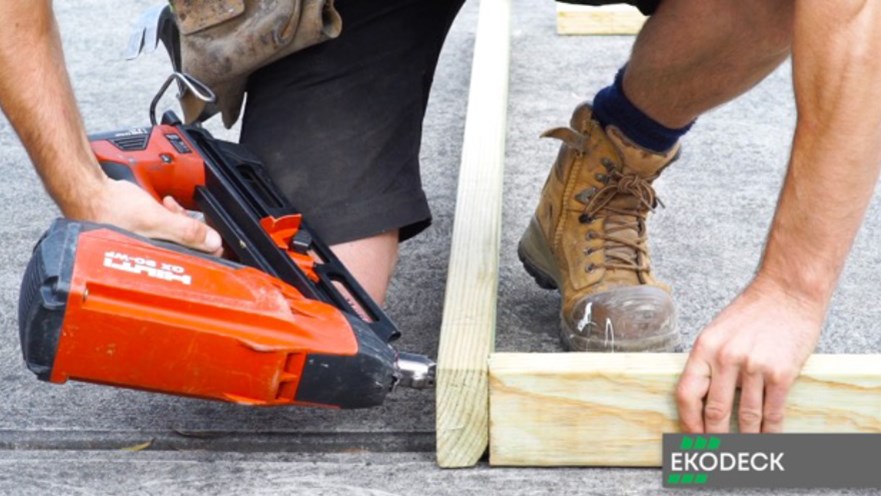
You can make your frame out of your choice of timber or steel, the choice is yours.
Depending on what your finished height will be, it may be prudent to use a profile which mimics your desired finished height (minus the thickness of the decking boards) to reduce additional components needed when framing up. Be sure to place your joists no more than 450mm between centres.
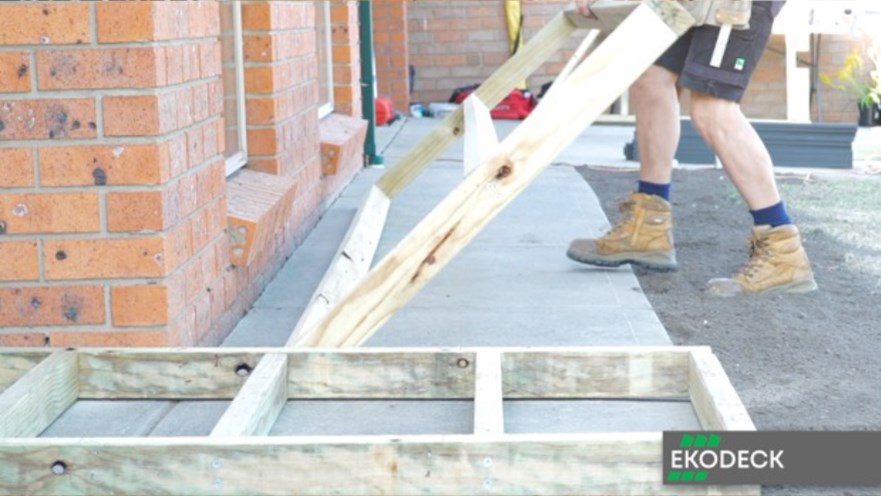
Once you have completed building your frame, it is necessary to level it out.
You will need a spirit level to ensure your framework is flat and even – using packers where necessary to ensure it is in contact with the ground and doesn’t bounce or spring when walked over.
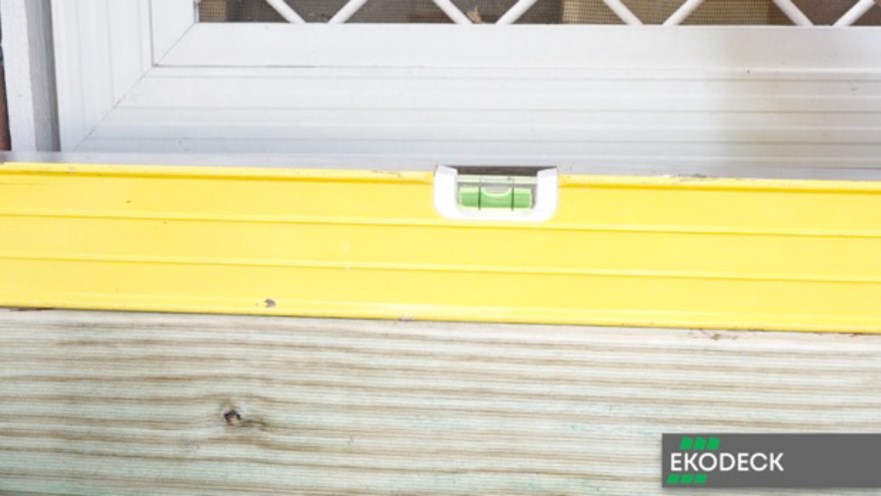
If your framework isn’t level to begin with – don’t expect your decking to be!
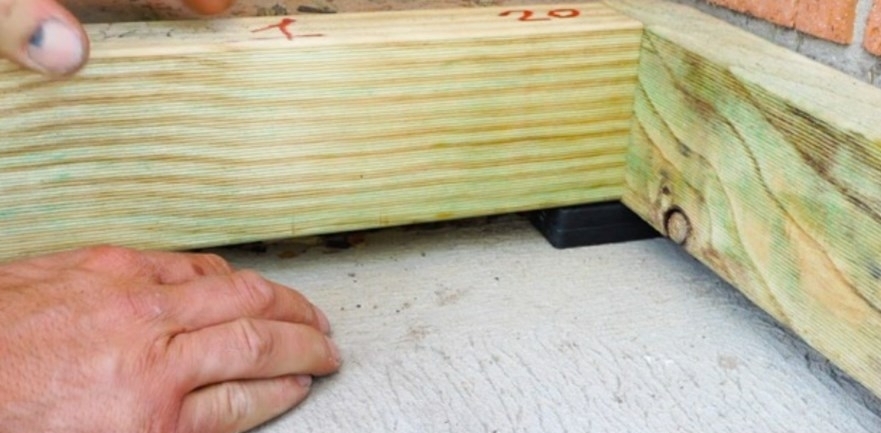
Handy Hint:
Having concrete or tiles naturally sloping away from the house is great for water run off to avoid water pooling beneath your deck.
A great way to take advantage of this is to prop your framing up on packers or stirrups to allow water to flow under it unobstructed.
Now comes the time to anchor your subframe to the concrete – this is imperative to ensure your deck is securely anchored to the ground and won’t move, lift or pitch once the decking is installed.
For best results, the use of dynabolts and strong, steel brackets are suggested.
Begin by aligning the brackets against your framework and transposing the markings to the concrete.
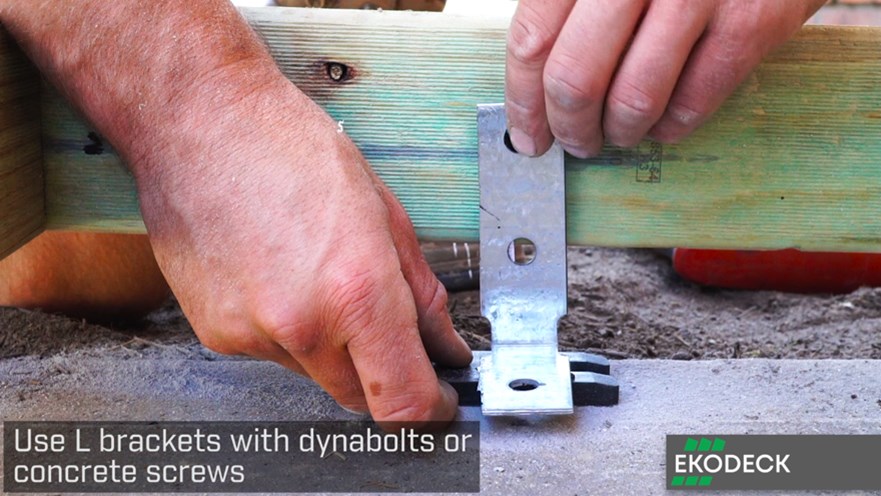
Using a hammer-drill, drill holes in the concrete and install your dynabolts and brackets.
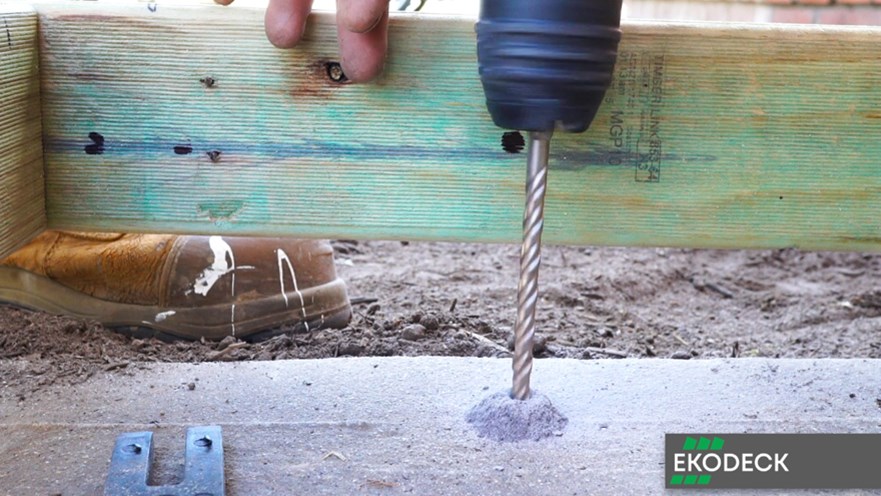
You can now fasten your frame securely to these brackets. Be sure to use enough brackets and fasteners to adequately secure your framework given the size of your deck.
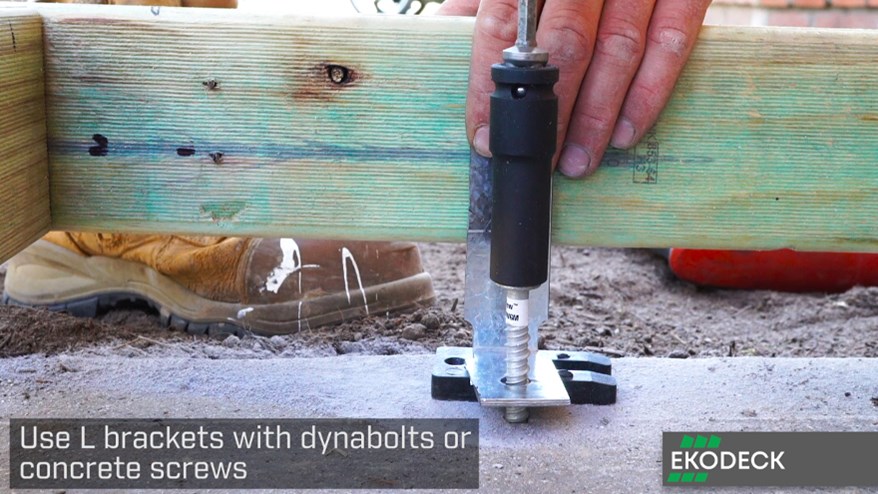
In addition to anchoring to the ground, you can also secure your framework back to your house. This can be done similarly to above, but going directly through the framework into the brickwork. No bracket is needed this way.
With your framework now installed and anchored, you can install your Ekodeck with confidence knowing it is on a solid, level foundation, then sit back and enjoy the end result – a brand new deck which is bound to freshen up a tired concrete or tiled patio area, adding value and additional living space to your home for you and your family to enjoy for years to come!
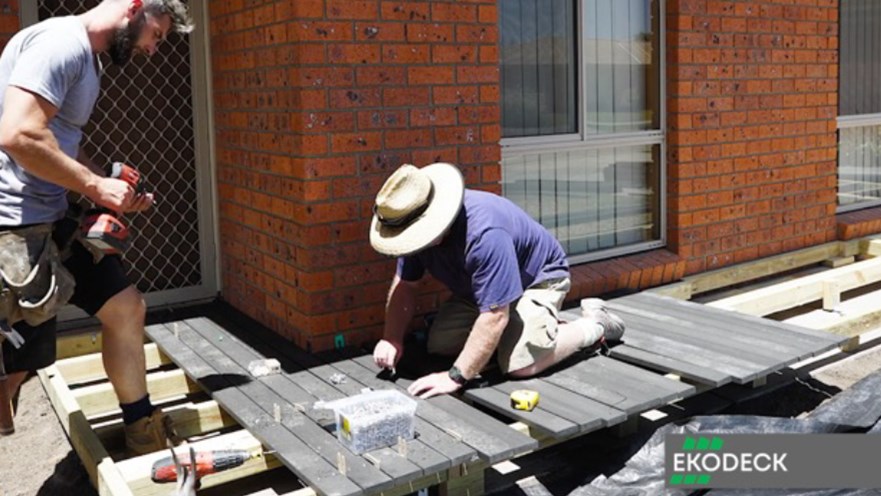
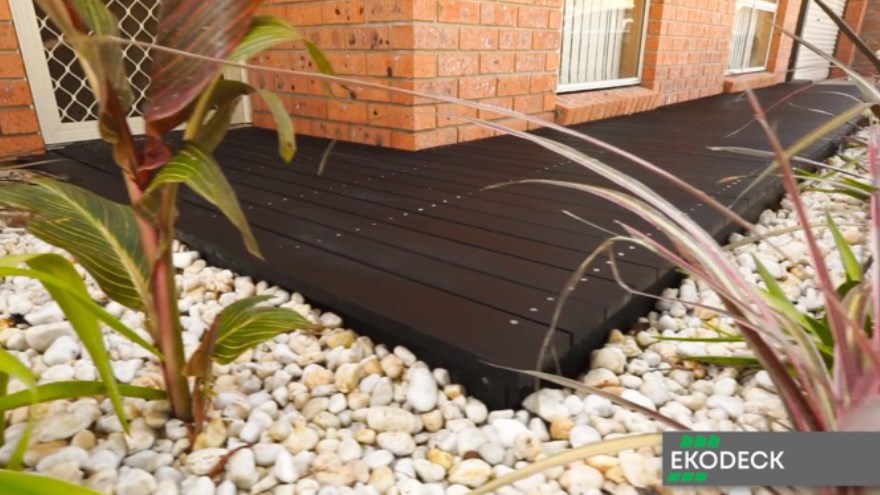
If you have any questions about your decking project or need any assistance, don’t hesitate to reach out and we’ll be sure to help you out the best we can.
You can email us at [email protected] or give us a call on (03) 9639 7774.
You may also like

Get started with Ekodeck
Experience our entire colour range for yourself. We deliver a sample kit complete with each colour direct to your door.
